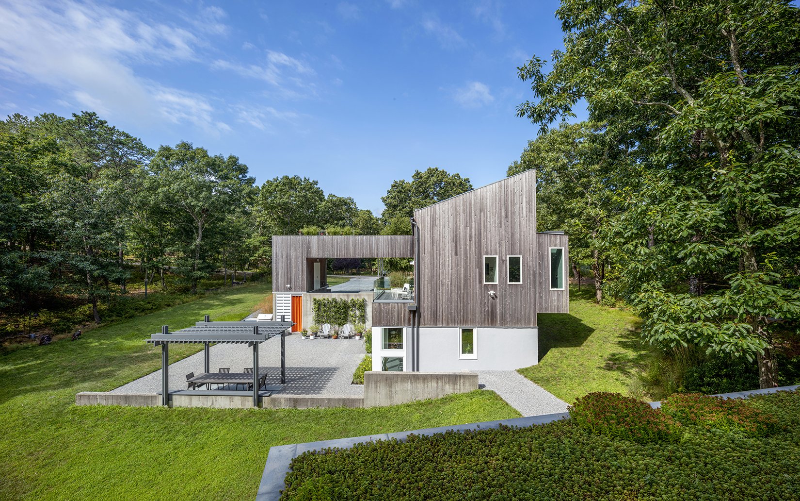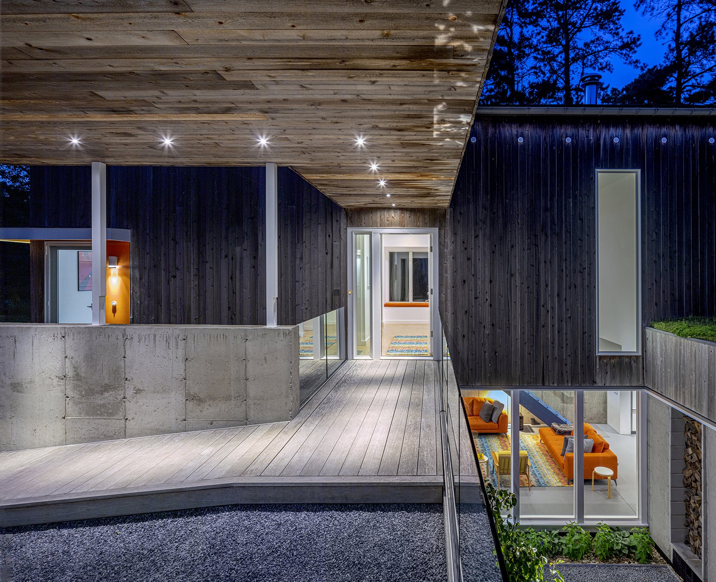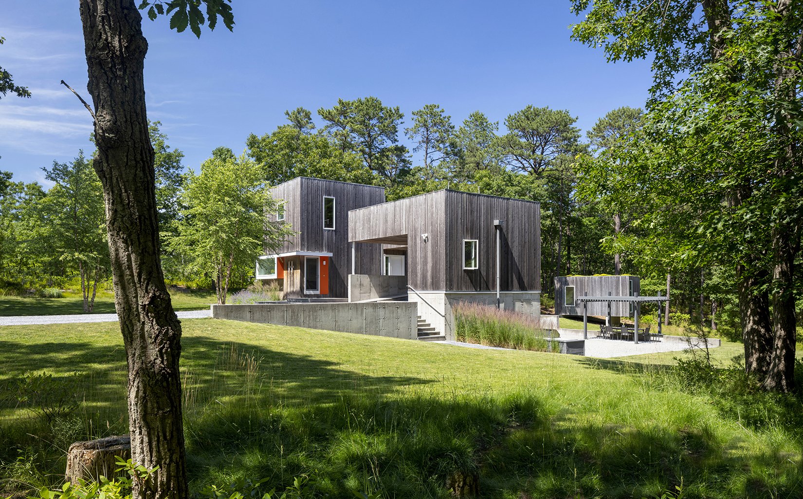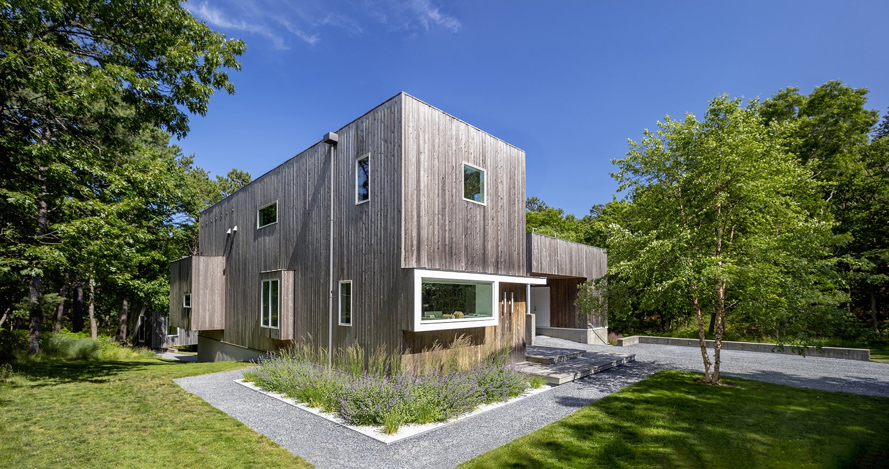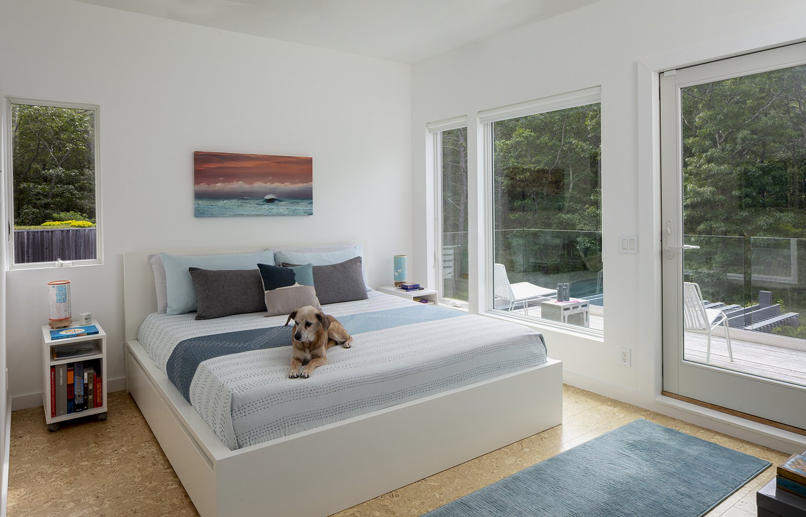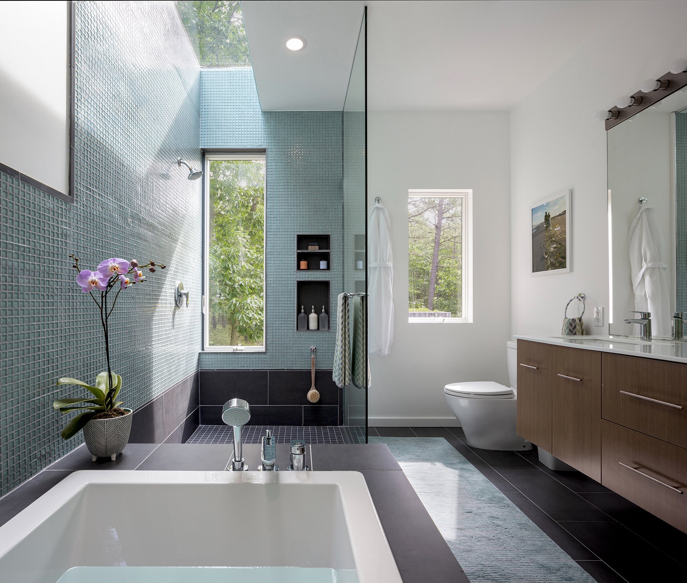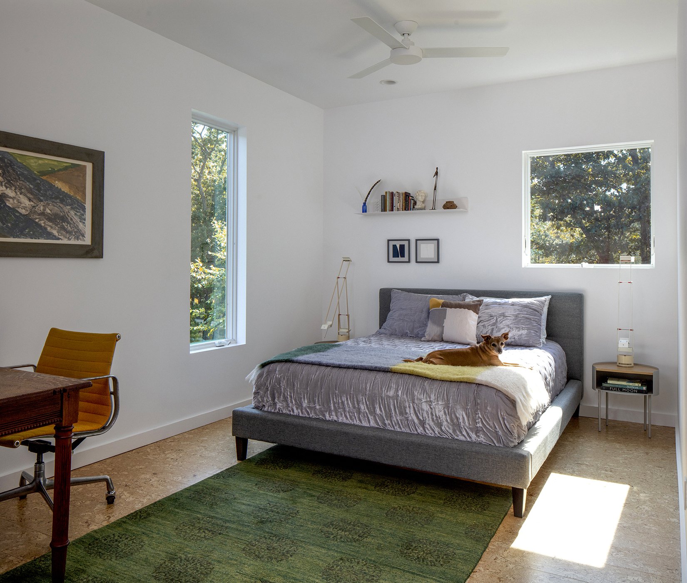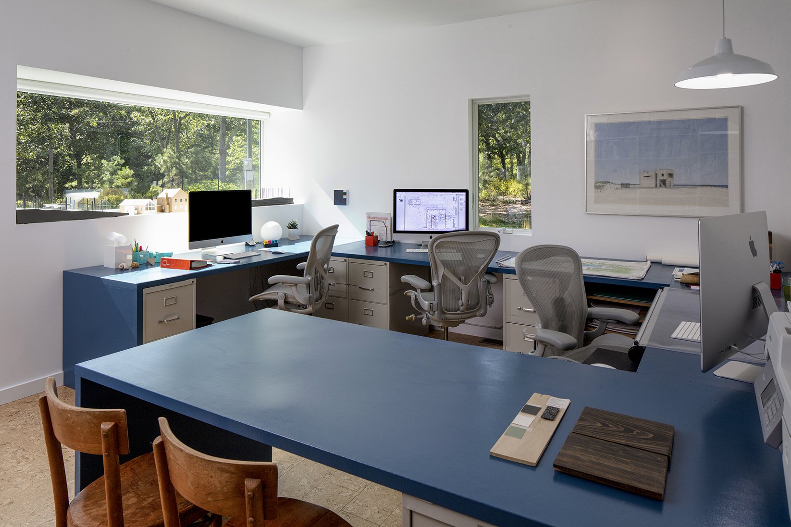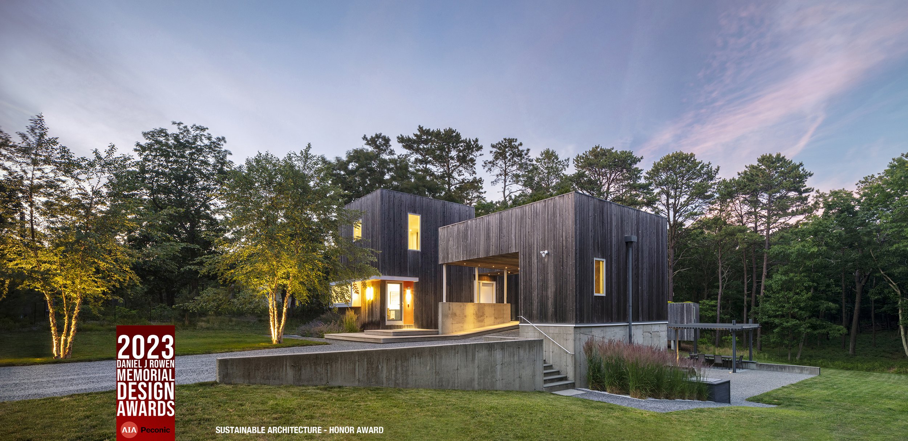
Sheridan Green Residence
Your property, your energy, your choice!
Today we have the opportunity to re-invent the way we make buildings. Sheridan Green is a self-sustaining residence that is located on a 1.1 acre wooded parcel close to the Peconic Bay. The house is 1,966 sq.ft. and is built into the slope of the property using long poured concrete retaining walls to create 3 levels. The lower “basement” level contains all the living spaces surrounding a courtyard that includes an outdoor eating area and trellised pear trees. The middle “entry” level of the house includes a carport, studio and master suite. A ramp and stair span the tall entry space at the center of the house that connects all 3 floors. On the “upper” level is a guest suite and an exterior vegetable garden over the carport. A yoga studio is set against the forest at the rear of the property.
The house uses both active and passive heating & cooling strategies and combines an 8 kw solar array with a “vertical well” geothermal HVAC system. The poured concrete floor at the lower level contains hydronic radiant heat that is used in the winter months. The concrete walls are left exposed to the interior and absorb the low winter sun thru the southern facing windows. In the summer months when the sun is high, the walls radiate the 55 degrees of the earth and cool the house. An ERV is placed at the top of the tall central space and recirculates the interior air and mixes it with fresh exterior air simultaneously. Even with the limited budget available to build the house, we were still able to achieve a NetZero design. Achieving a balance where buildings not only inspire but perform!
Photography: Paul Warchol Photography
Builder: Christopher Jeffrey Architects PLLC
