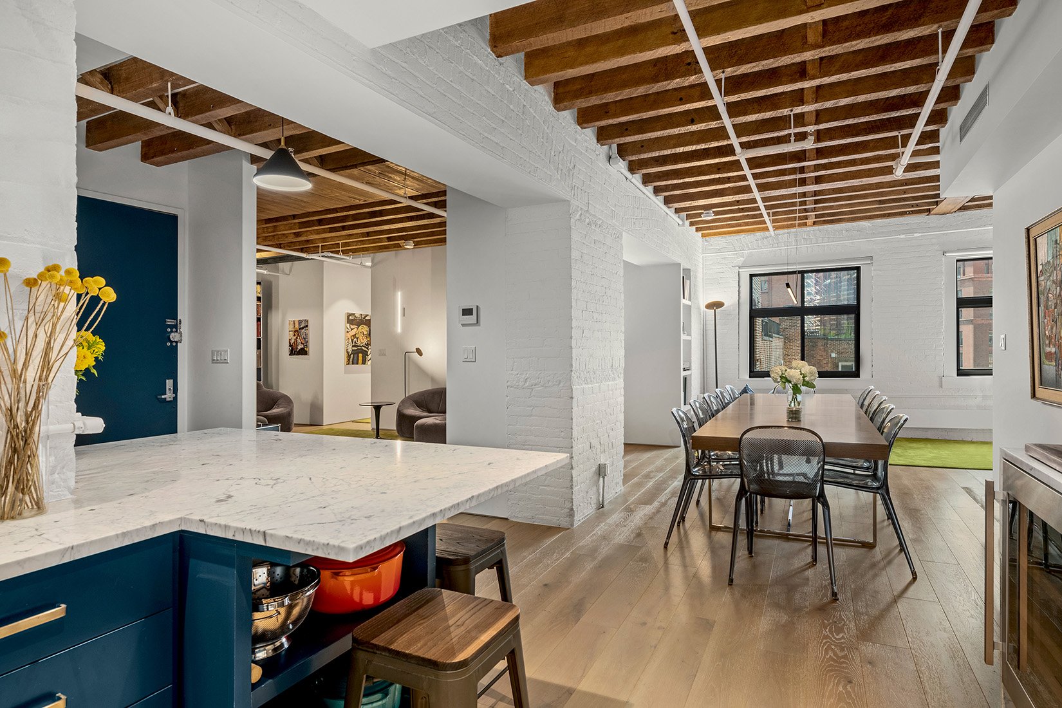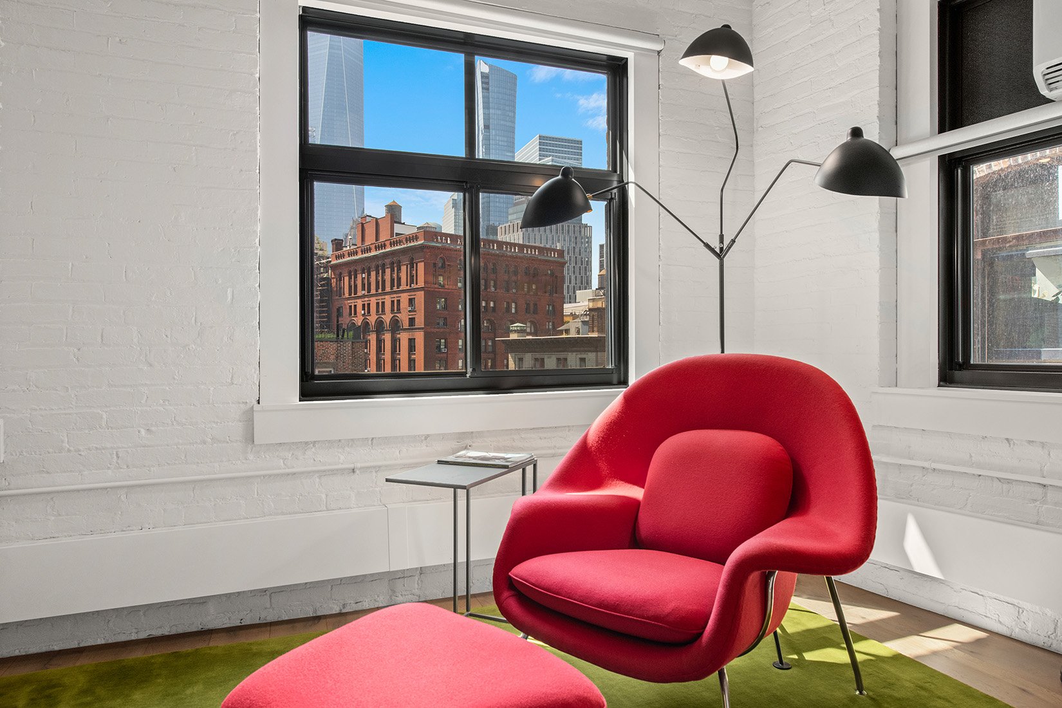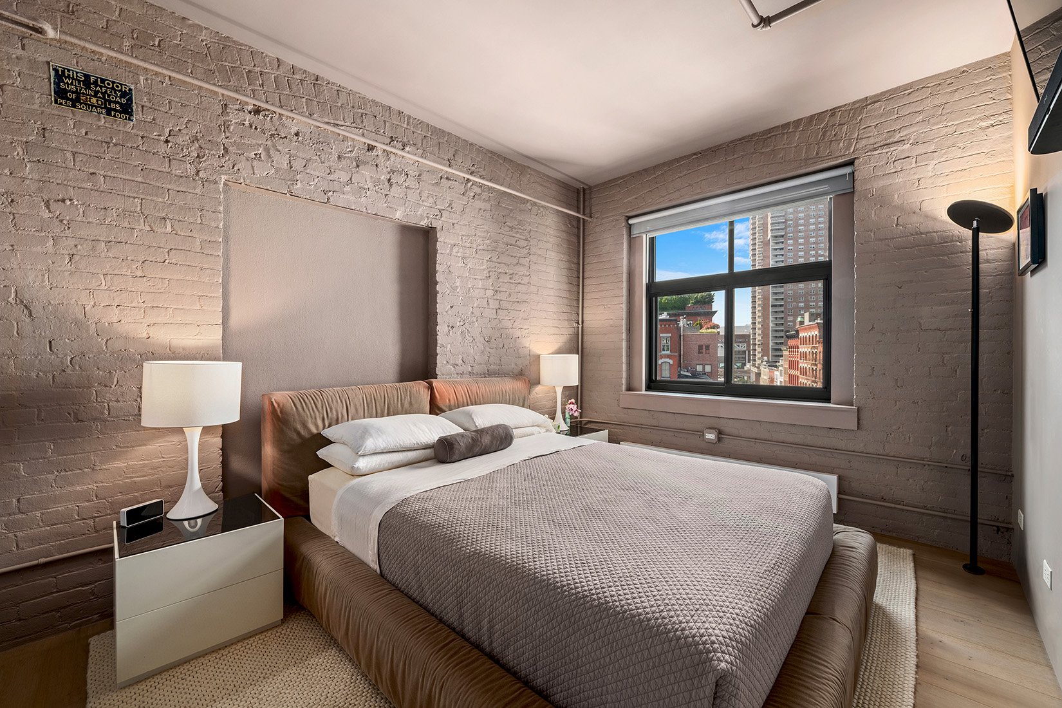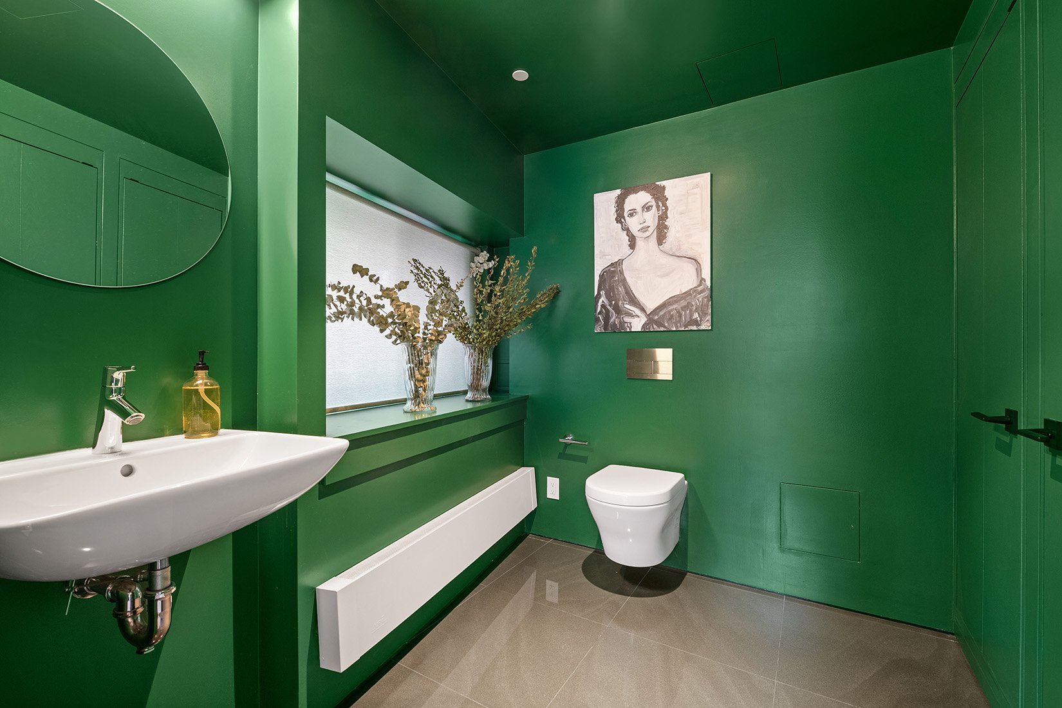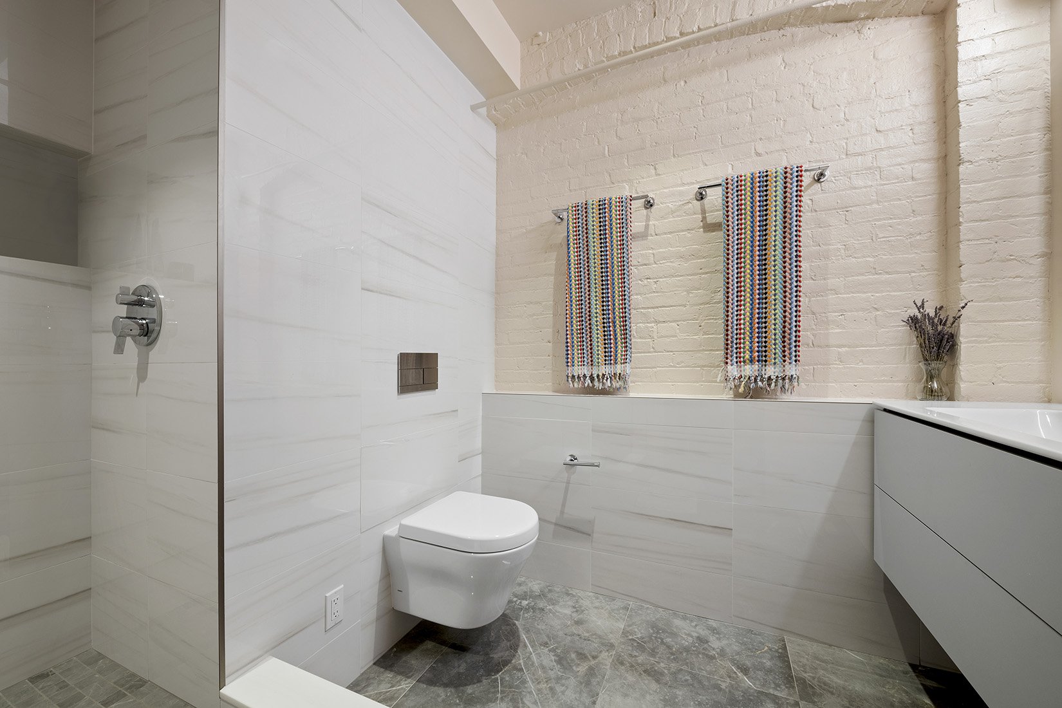
Leonard Street Loft
Located in Tribeca, the 1,900 sf loft space exists on the 6th floor of what was once a warehouse built in 1920. The building is composed of thick brick exterior and arched interior bearing walls with floors & ceilings framed of rough sawn solid wood timbers. The interior was completely removed with new interior partitions installed to accommodate an open living space for an active family. The bedroom wing is separated by a private hallway. The surfaces of the living spaces are painted white to accentuate the brick surfaces with natural oak floors to complement the exposed structural ceiling beams. In the bedroom and bathrooms spaces, all the surfaces of each room are painted with the same saturated color.
Builder: T.C. Browne & Co.
Photographer: Celeste Godoy Photography



