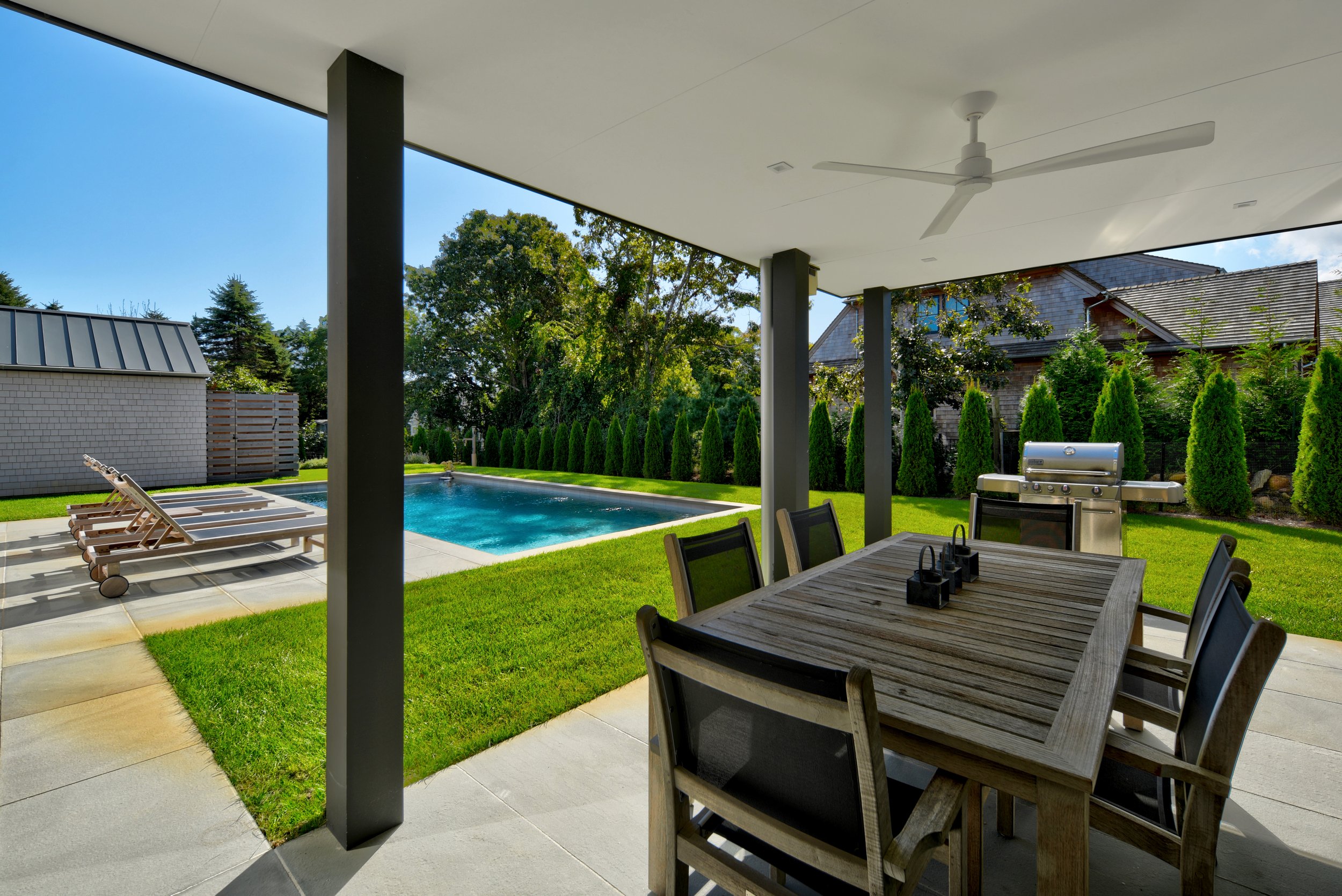
FG Residence
Design + Build, this project is a collaborative venture with FD Building Co. for a Client who desired the streamlined benefits that the design/build construction process could provide. Situated in the Hither Hills area of Montauk, New York, the site is a small corner parcel with restrictive building & zoning requirements. The design accommodates a 2,750 sq.ft. house, garage and in-ground pool. The Client required us to consider a “modern barn” as a design aesthetic. Simple gabled shapes are clad in Alaskan spruce shake siding with standing seam metal roofs, gutters & downspouts. The entry is placed under a folded grey roof that is pushed into the front facade accented by white board and batten siding. A custom steel stair at the entry is centrally located in the open 1st floor plan that contains all the living spaces and guest suite. Tall windows and doors in the L-shaped plan open onto the grade level courtyard, porch and in-ground pool. The 2nd floor contains the master suite, two additional bedroom suites and deck. The project is equipped with the most advanced septic, hvac, communication & energy efficient building systems..
Photography: Chris Foster Photography
Builder: FD Building Co.
















