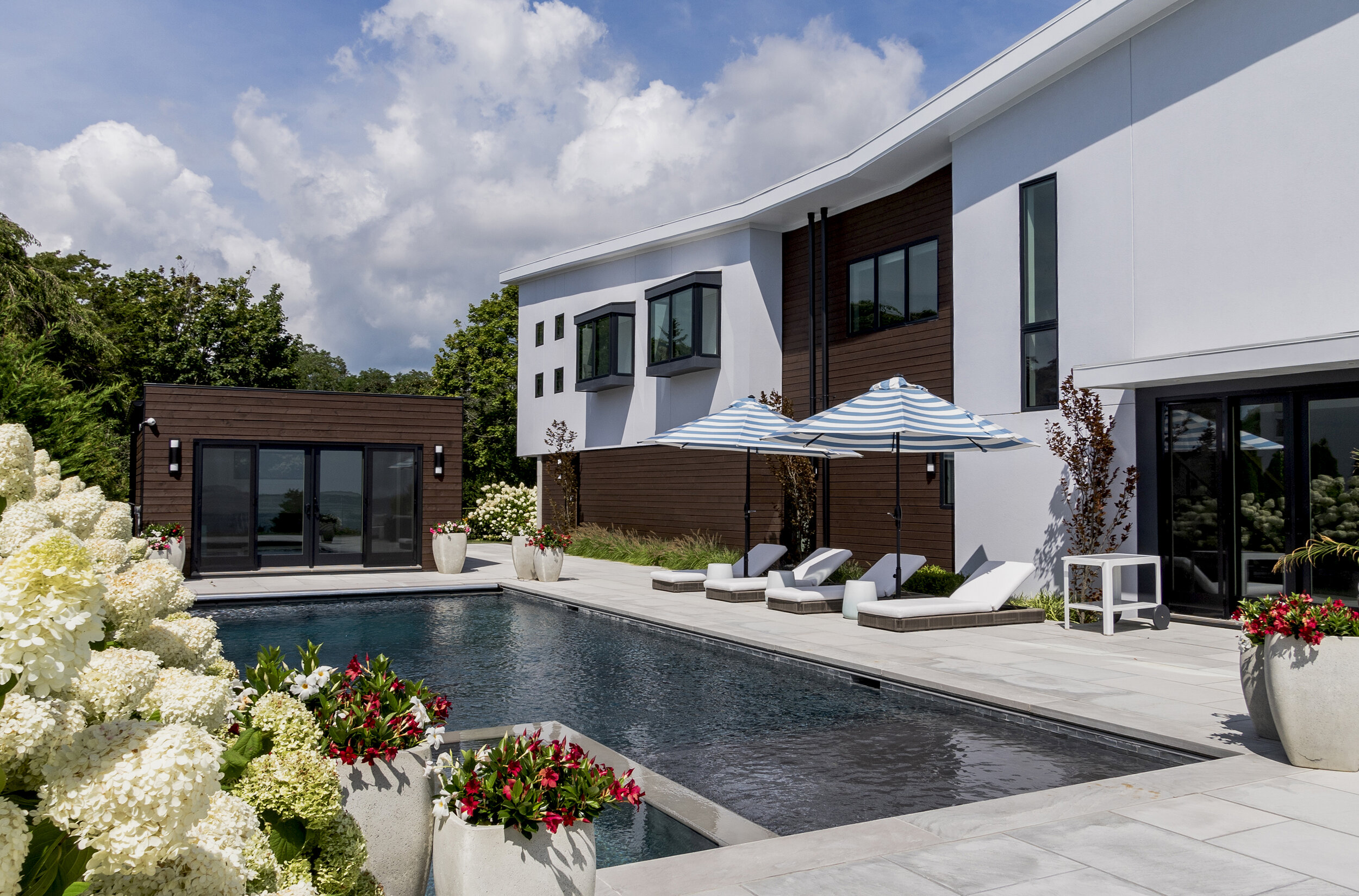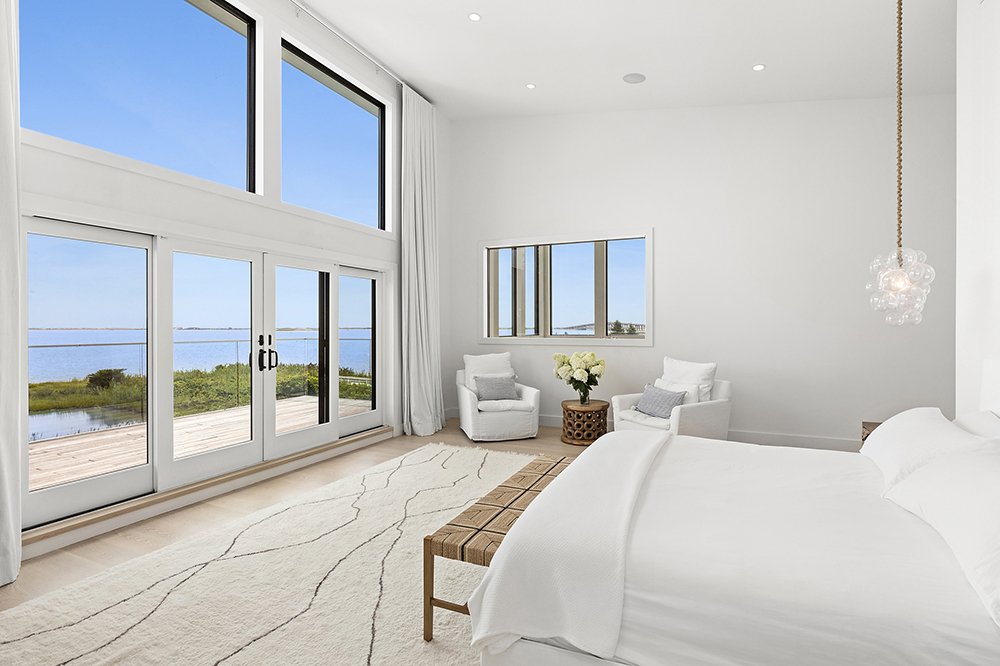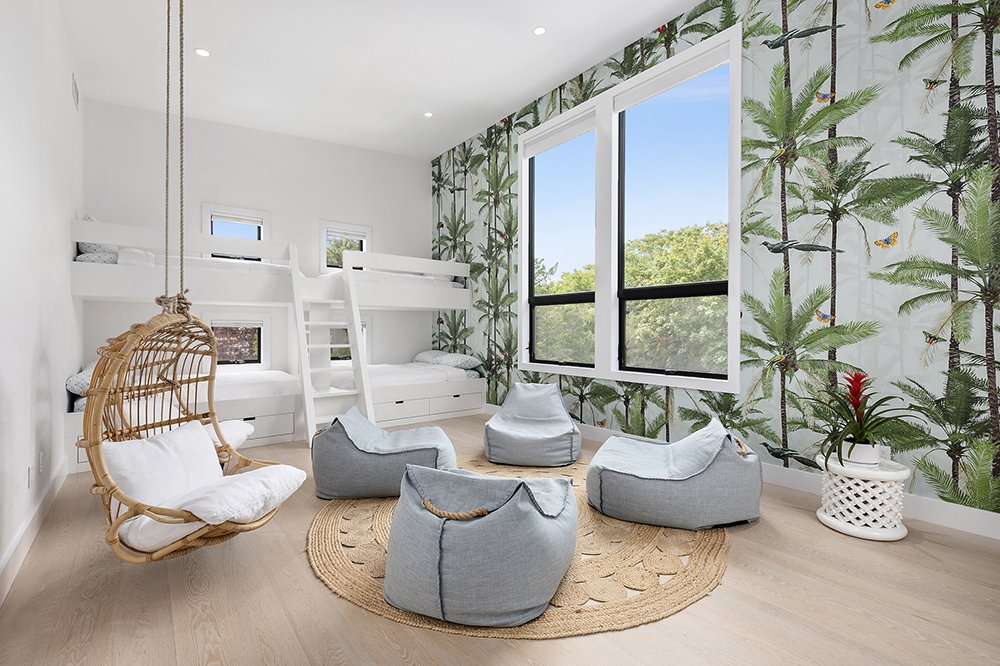
Dunlop Bay Residence
Situated on the Shinnecock Bay in Hampton Bays, New York the site has beautiful views overlooking the wetlands, beach & water. The existing house was tired and had no real relationship to the site. We were able to use the foundation of the existing structure and build "on top", reinventing the house.
A long folded roof addresses the two “fronts” of the property, the entry side and the bay side. Positioned under the center and lowest portion of the roof is the courtyard and entry that connects the two wings of the house. The roof to the east and covers the two story living room space with adjacent kitchen and dining room with continuous views to the water. The master bedroom sits at floor above overlooking the bay. The lower sloping roof to the west and covers the children’s and guest bedrooms wing and was built over of the existing garage and rests on two Crete walls. A full story bunk bed room is cantilevered over the walls and looks over the entry courtyard open greenspace.
The pool and pool-house are on the south side of the house and are surrounded by a limestone patio and natural vegetation.
Dark stained horizontal spruce siding covers the lower surfaces and contrast with the light-grey stucco shapes of the upper areas of the house and hold up the long white edges of the roof.
Photography: Mixmediaplus
Builder: Michael Gentile Construction














