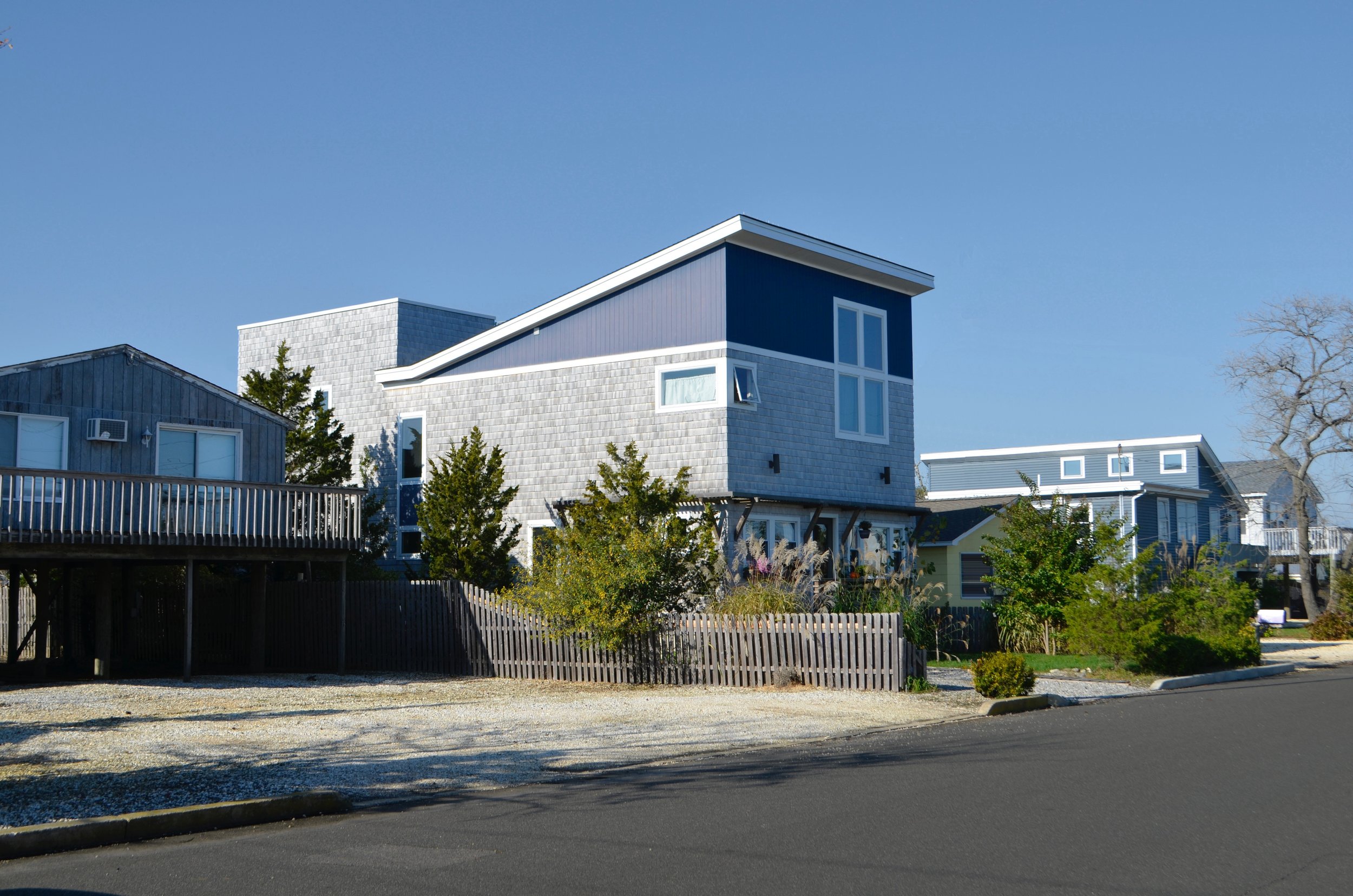
Coen Residence
The existing house was constructed in the 1950’s and was primarily used as a summer residence in this seaside community of Surf City, New Jersey. The structure was uninsulated and heated by an extremely inefficient electric baseboard system. The program was to create a new second floor on top of the existing structure to include both master & guest bedroom suites with roof top gardens. Also, the house had to be as energy efficient as possible within a limited budget. We lifted the structure above the required base flood elevation and upgraded the foundation and framing for hurricane requirements. We installed a 7kw PV array that provides most of the house’s daily electrical use. Open cell spray foam insulation was added to the structure to achieve a tighter envelope. New energy efficient windows were installed to comply with the high wind zone. Prevailing sea breezes are utilized to cool during the summer months. All the rainwater is collected to irrigate the houses gardens. Natural Atlantic white cedar shingles were applied with blue stained vertical t&g red cedar siding accenting the new folded roof. Solid red cedar make up the trellis, decking and railings.









