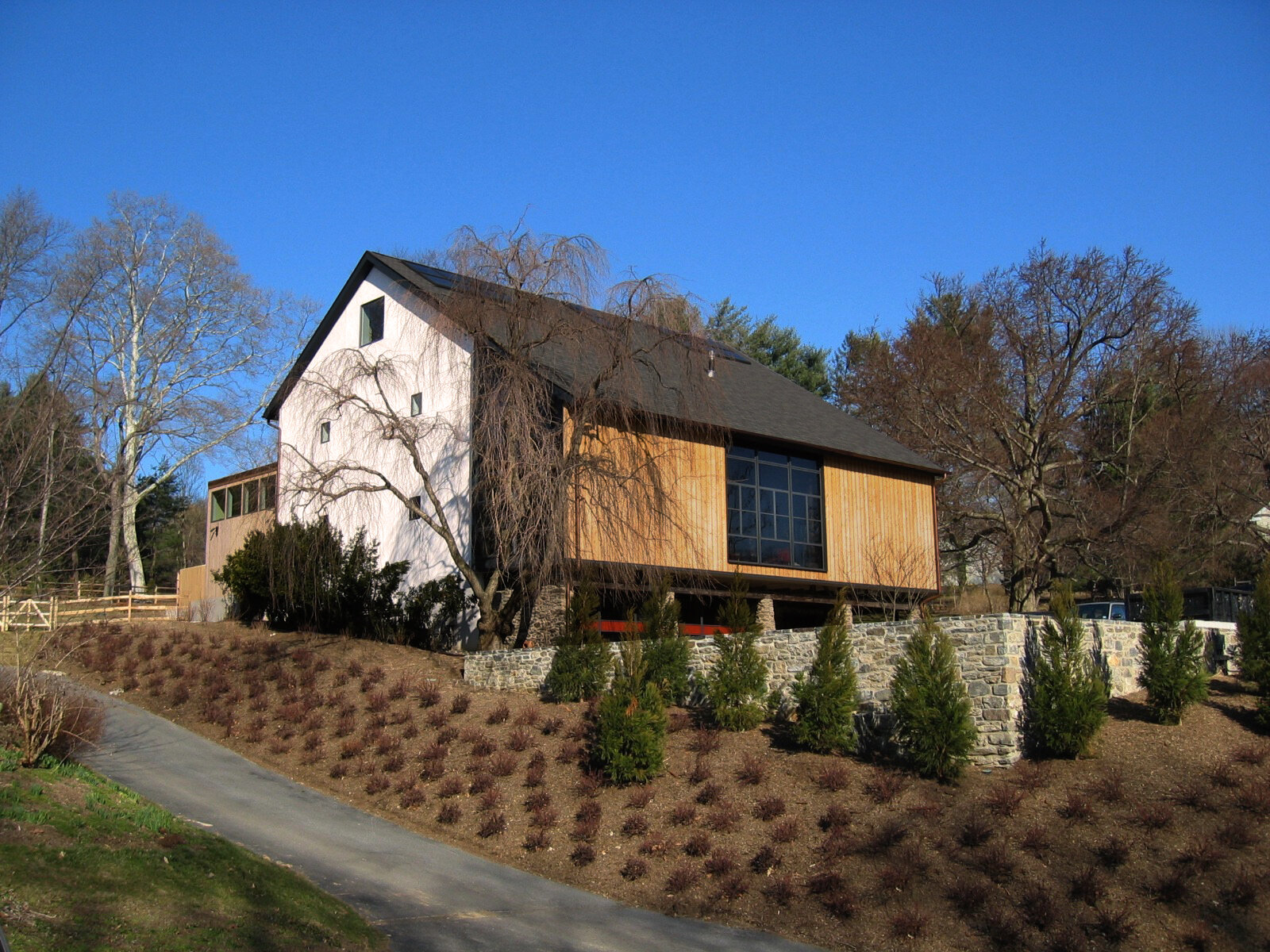
Bank Barn Renovation
The Bank Barn, built in 1862, is set into the sloping site to accommodate it’s initial use of housing livestock at the ground level and storing hay above. The existing structure is composed of thick field stone walls and a solid chestnut post and beam frame resting on top of and between the walls. This design creates a residence that glorifies the vast interior. A courtyard with a koi pond is placed at the lower level to create a new entry into the house. The 3 story wood frame space was enclosed to become the new entry, gallery and dining room. Large steel frame windows connect the interior of the house to the trees just beyond. The interior spaces are organized to feel like a big tree house. Lighted from above, all the rooms are placed around a central public space and create a series of surfaces which hold the dramatic play of light.
Michael Ryan Architects, collaboration with Christopher Jeffrey, Architect












